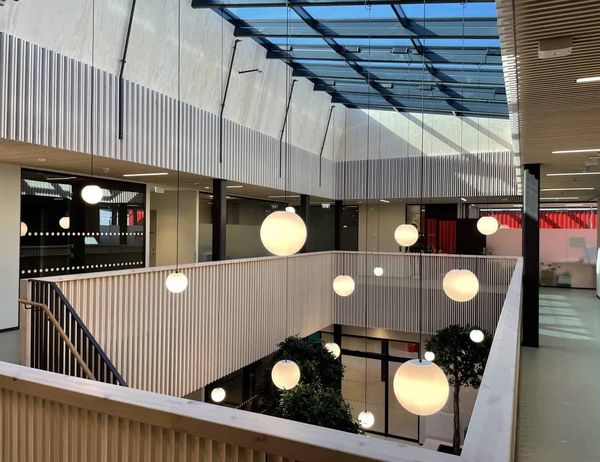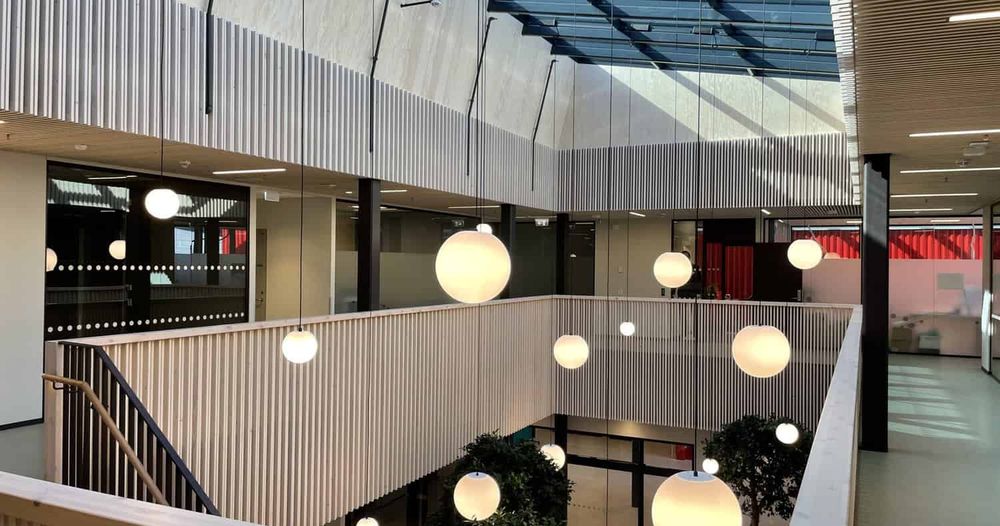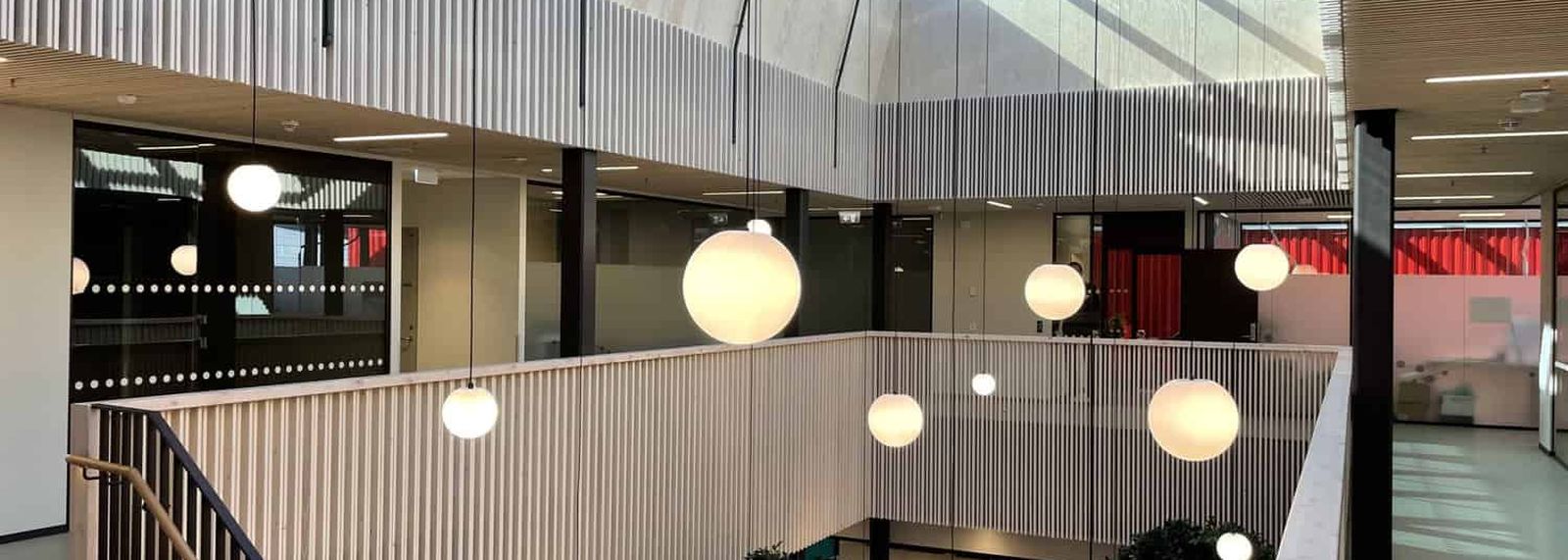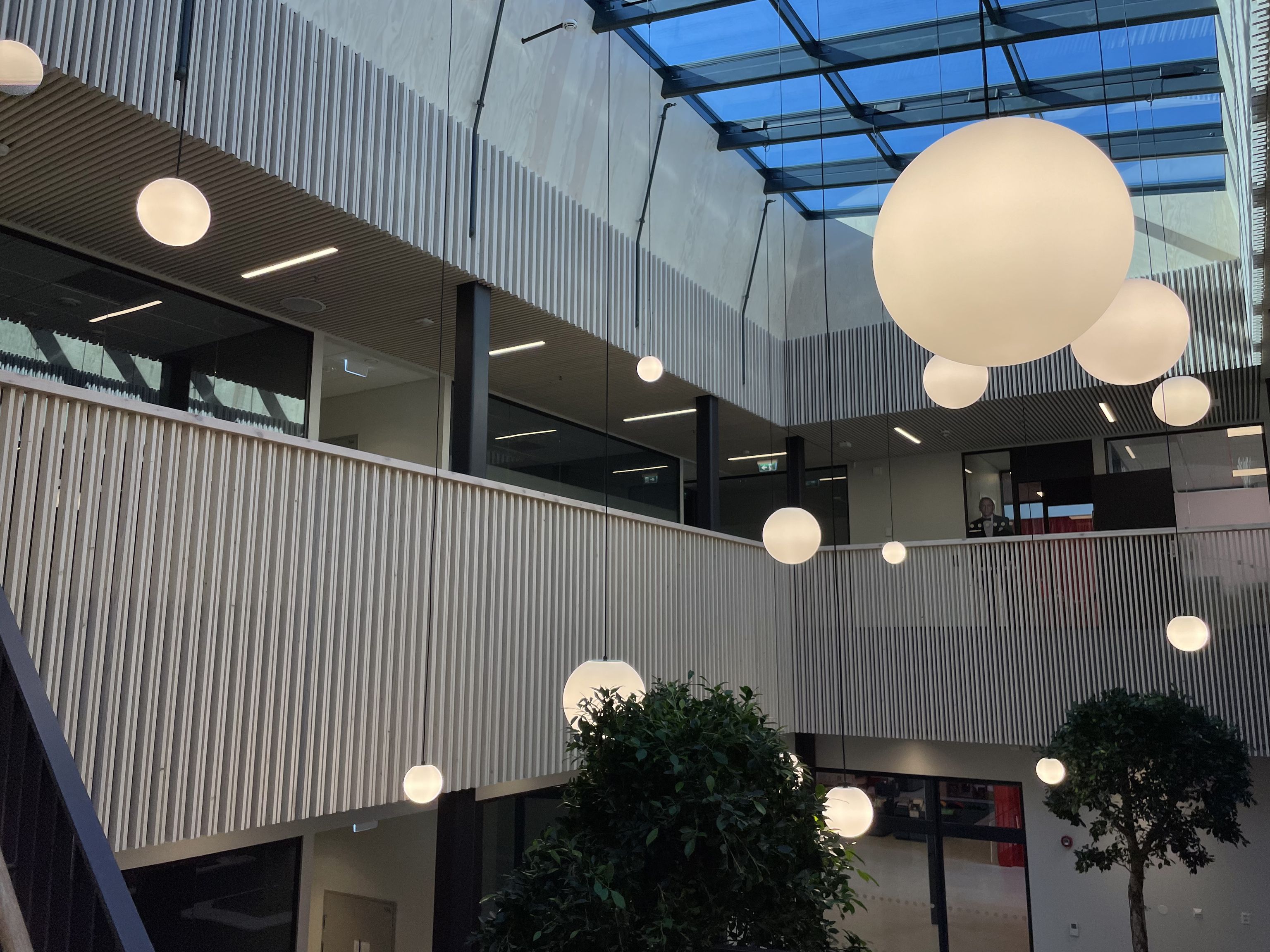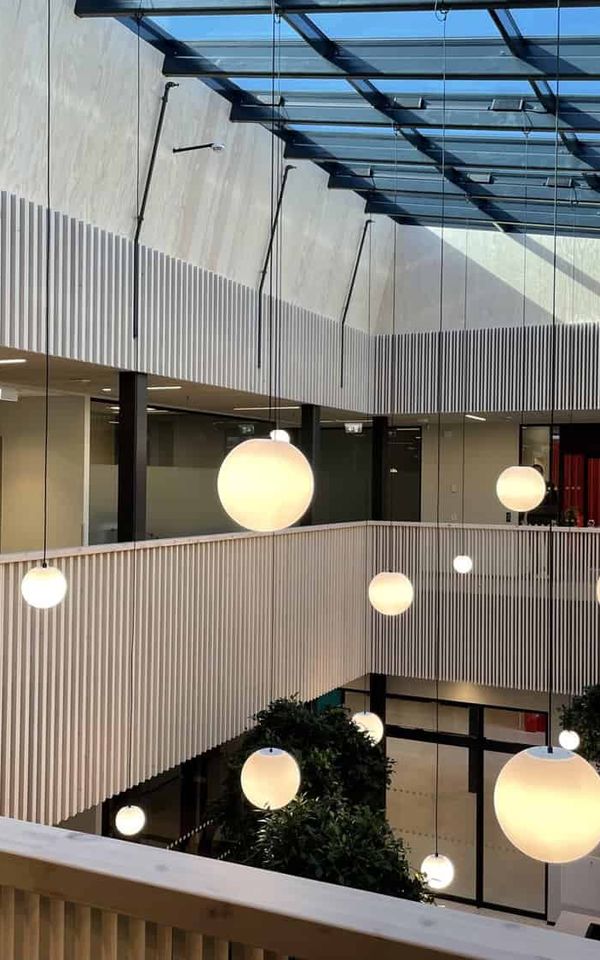
Åfjord Town Hall – spruce slats and glass walls in interaction
- Homepage
- Our projects
- Åfjord Town Hall – spruce slats and glass walls in interaction
Åfjord Municipality recently opened a 2,800-square-metre town hall as part of a city centre development in Årnes. The building presents a subdued façade that connects it to the adjacent activity house through a well-thought-out selection of materials.
Vyrk has supplied 4-sided, white-pigmented spruce slats for ceilings and railings/walls, elements that both improve the acoustics of the rooms and add visual quality.
Glass walls with solid timber frame doors create a good division of zones, while preserving the light flow between office areas.
The combinations of wooden slats and glass walls show how natural materials can help ensure both technical and aesthetic qualities in a public building.
Vyrk's deliveries to the project
• Walls Slats: 4-sided white pigmented spruce 21×45 and 21×70 mounted with finish on ceilings and railings/walls.
• Ceilings: Slats: 4-sided white pigmented spruce 21×45 and 21×70 mounted with finish on ceilings and railings/walls.
• Glass: Team Slim glass walls with solid wood frame doors
Partners
• Client: Åfjord Municipality
• Turnkey contractor: Stjern Entreprenør
• Subcontractor: Pir II
Location: Åfjord, Trøndelag
Åfjord Rådhus
- Lokasjon:
- Åfjord, Trøndelag
- Vegg:
- Spiler: 4-sidig hvitpigmentert gran 21×45 og 21×70 montert blandet i himling og på rekkverk/vegg.
- Glass:
- Team Slim glassvegger med heltrekarmdører
- Byggherre:
- Åfjord Kommune
- Totalentreprenør:
- Stjern Entreprenør
- Underntreprenør:
- Pir II
Want to create a similar look?
Contact Vyrk for advice on materials and colours that suit your project.

