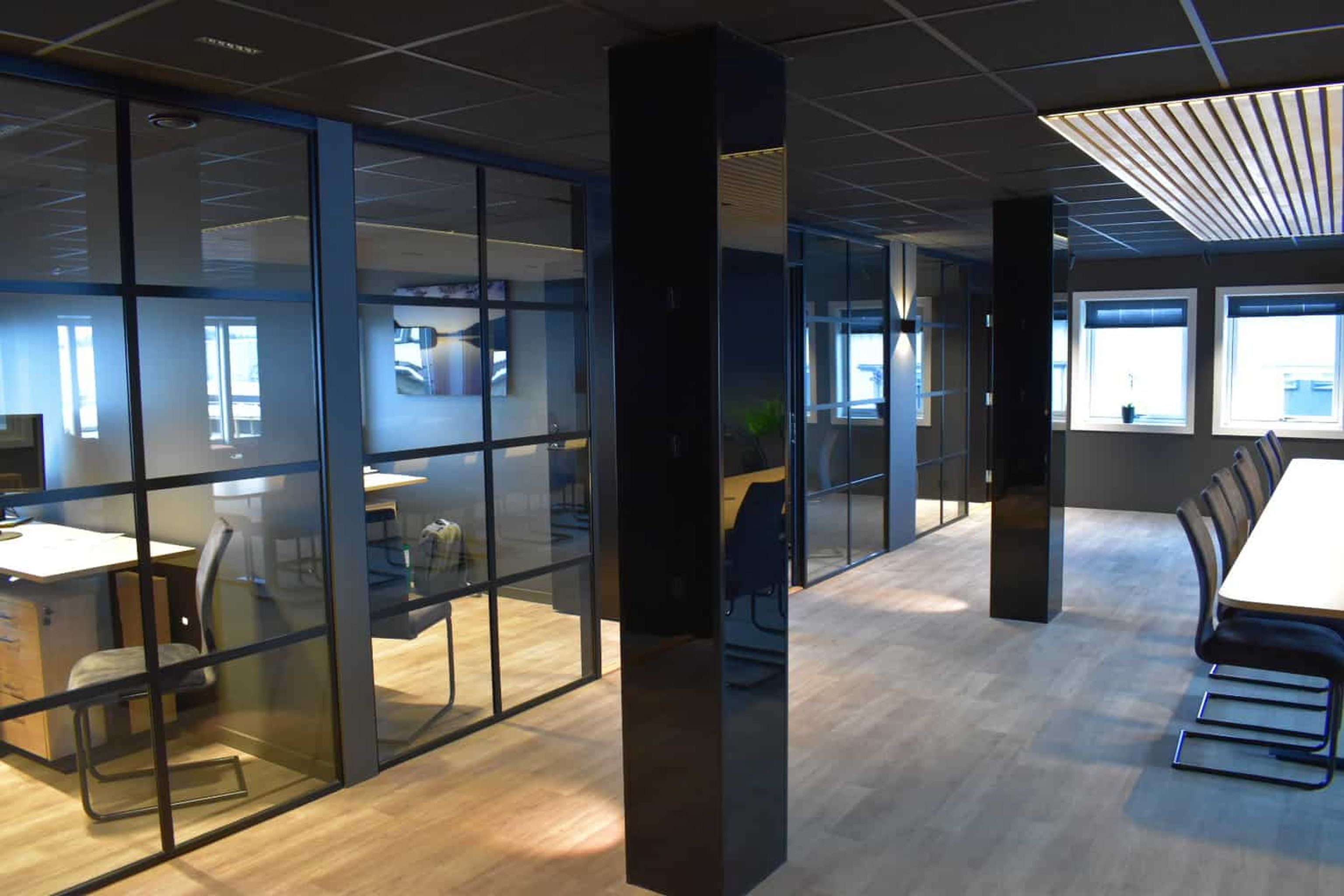Glass walls – let the light in and block the sound out
- Homepage
- Products
- Glass walls
Transparency that solves the office paradox
Modern workplaces have a fundamental paradox: we must cultivate both community and immersion and both noisy creativity and quiet concentration. Architecture has tried to solve this through a constant pendulum swing between open landscapes and closed offices – without finding a satisfactory answer.
Isn't it possible to create spaces that simultaneously function as both a separator and a connector?
Glass walls solve precisely this contradiction: they are transparent partitions that define spaces – without creating barriers to light, visual contact and a sense of space. With glass walls between windows and corridors, daylight has access to the entire space – not just rooms with a direct window façade. This provides both better working conditions and reduces the energy consumption of artificial lighting.
In large rooms with natural background noise, the glass walls create zones dedicated to focused work and confidential conversations, while allowing daylight to flow unfiltered through the building's internal structure. In this way, they establish acoustic and functional boundaries without having an isolating effect.

Engineering precision meets design flexibility
Our glass wall solutions are built with aluminium or wood frames and meet both stringent sound requirements (Rw24-51 dB, lab measured) and stringent fire safety regulations (up to EI-60). They add a distinctly modern touch to any project and can be tailored to specific needs.
An often overlooked quality of glass walls is their practical flexibility. They can be easily dismantled and reinstalled elsewhere, freeing the building from rigid floor plans and allowing for continuous adaptation to the changing needs of the organisation.
The balancing act between openness and privacy
What makes glass walls a sophisticated architectural tool is their ability to balance the need for openness with the demand for privacy. They create spaces that simultaneously seem both larger and more intimate than they actually are – a duality that solves the fundamental dilemma of the office landscape.
Vyrk supplies glass walls for both public and private commercial premises – stylish, contemporary structures that give any room a modern look. All our glass walls can be adapted to specific needs, whether you wish to have stained glass, printed glass or glass with full-depth frames to eliminate the need for casings.
Our glass walls – from minimalist to robust
Team Basic
Simple, elegant and robust
Door and glass panels with cantered glass
Painted in any colour
Veneer in the wood of your choice
Standard dimensions: 29×100, 39×100cm
Glass pursuant to NS 3510
Sound requirements from 24 to 52 dB
Team Line
The elegant standard solution
Door and glass panels with glass at the edges
Painted in any colour
Veneer in the wood of your choice
Standard dimensions 29×100, 39×100cm
Glass pursuant to NS 3510
Sound requirements from 24 to 52 dB
Team Slim
Full-glass solutions with a modern touch
We can deliver all types of fully glazed walls - anything you can imagine
Full glass can be supplied with aluminium frames in optional RAL colours
We stock black RAL9005 and natural anodised
We also supply all types of wooden door frames for our fully glazed solution
Solutions hold Rw24 dB to Rw49 dB
Standard dimensions: 30x25cm bottom and side, 40x25cm at the top
Team Safe
Fire-rated glass walls approved by DBI can be supplied in:
EI-30
EI-60
Sound: Rw40dB - Rw50dB (lab-measured)
Painted in any colour, lacquered or white-toned
Standard dimensions: 42x100cm (EI30), 42x126cm (EI60)
Which glass wall is right for you?
Contact our experienced advisors at salg@vyrk.no to discuss how our glass walls can solve your specific challenges.

